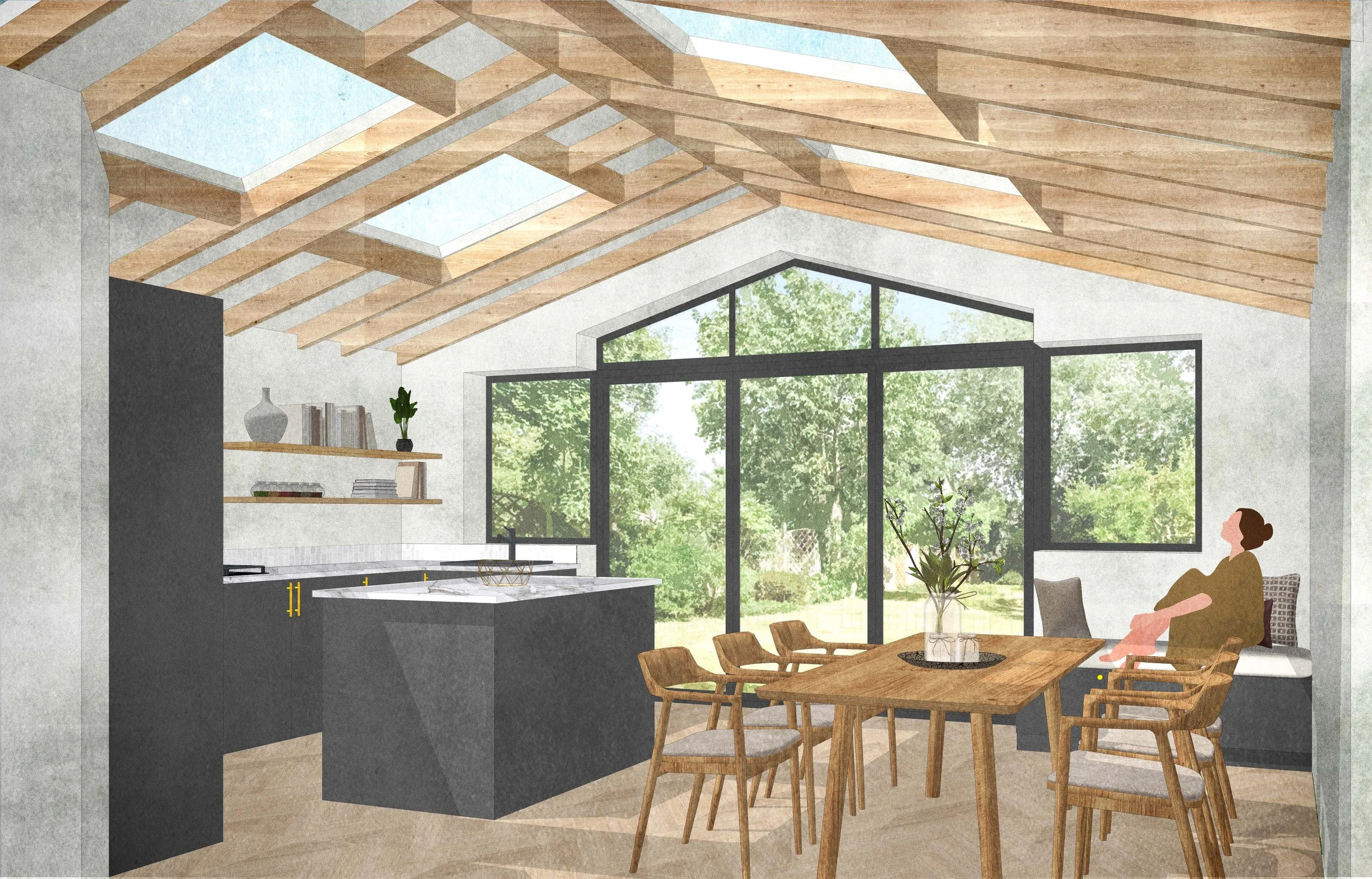Private Residential Extension, London
An extensive reconfiguration of an existing inter-war property in Barnet, including a large rear extension to maximise its potential and modernise the interior space on the ground floor.
The design strategy was to reconfigure the existing internal arrangement of the property to create an open plan kitchen and dining space, while creating fluidity and flexibility with the living space to suit the needs of a young family.
Through the addition of a bespoke and large expansive glazing system, we were able to enhance the level of light entry while creating a strong connection with the landscaped garden to the rear of the property.

