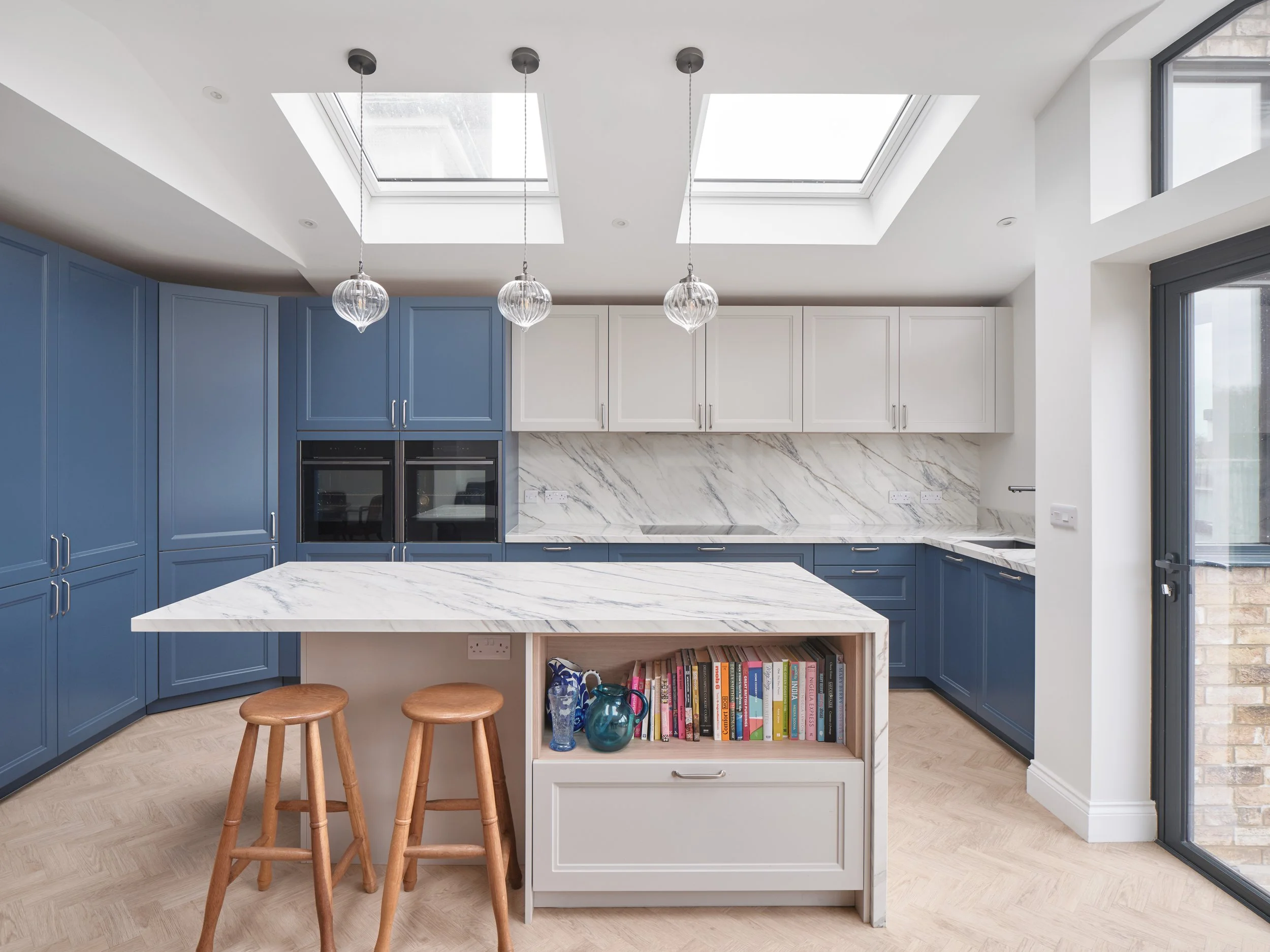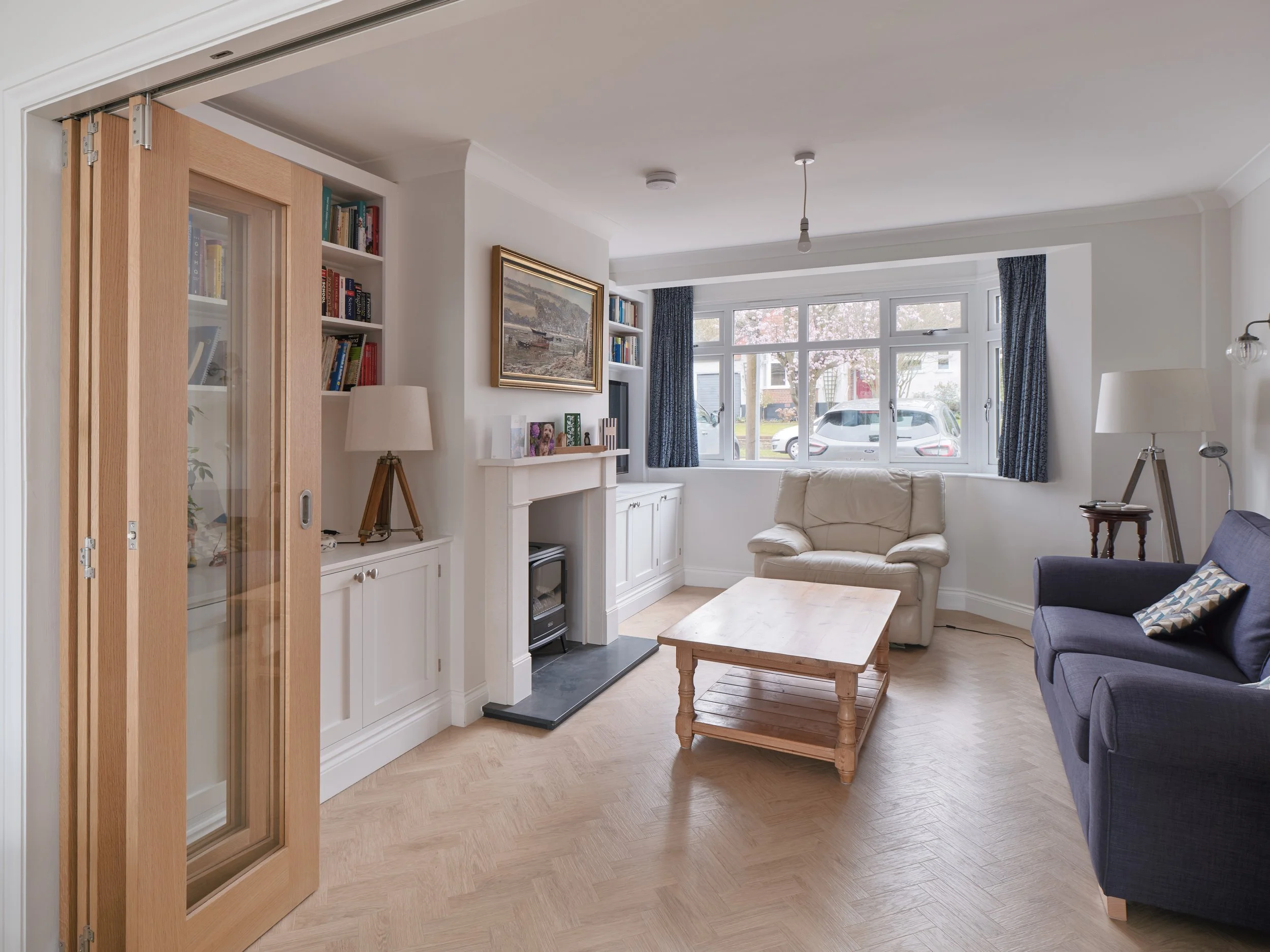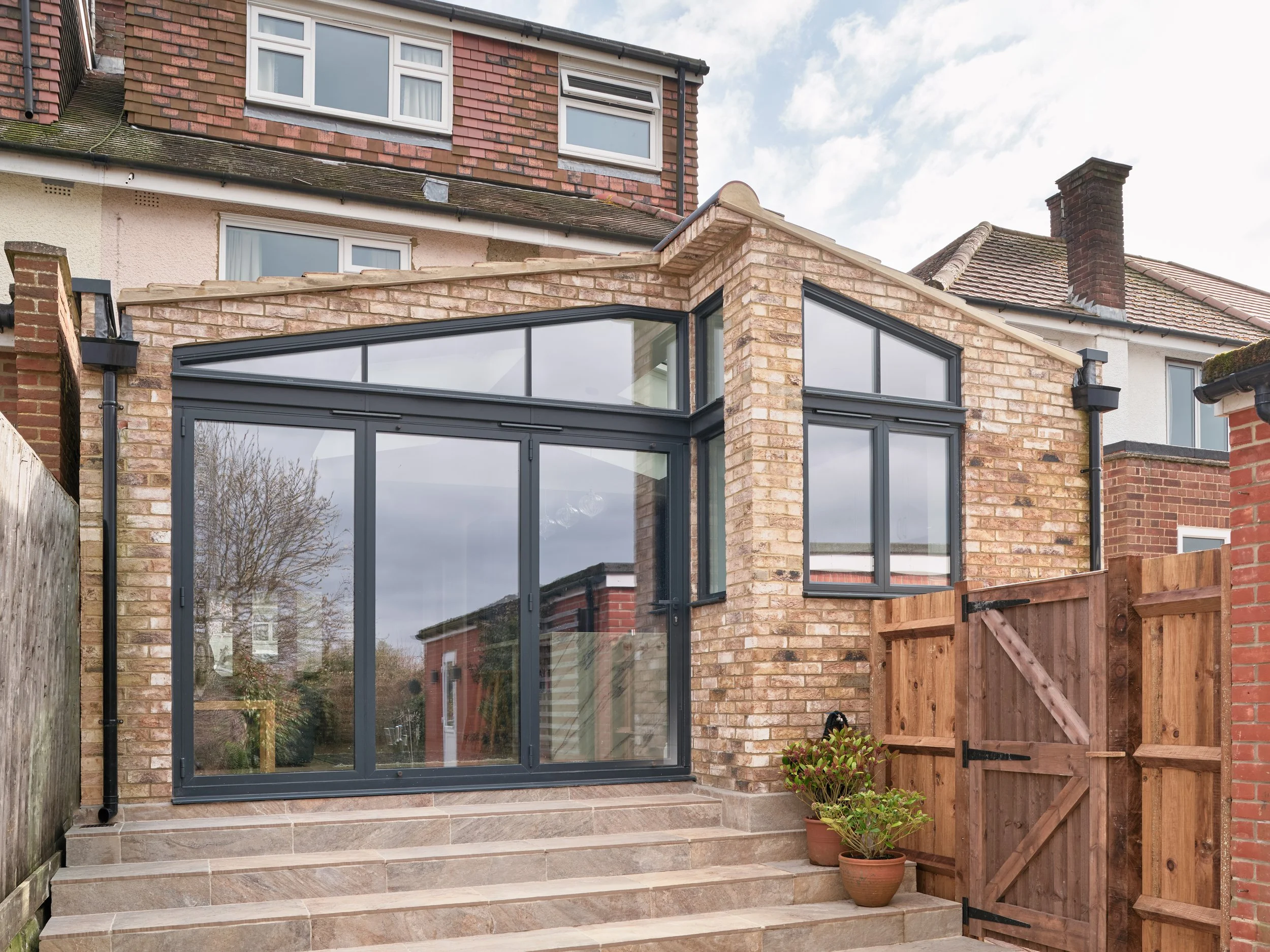Private Residential Extension, Barnet
A large extension and internal reconfiguration to a 1940s post-war property in North London.
The spatial strategy involved reconfiguring the internal ground floor layout and proposing a contemporary rear extension, with the aim of creating an open plan kitchen, living, dining and snug space to suit the needs of the young family.
The property benefits from being situated near the Green Belt and enjoys uninterrupted views of green fields to the rear of the garden. We were keen to exploit this relationship with the surrounding environment, and by creating a large expanse of glazing to the rear, we were able to create this desired connection with garden and fields beyond.





